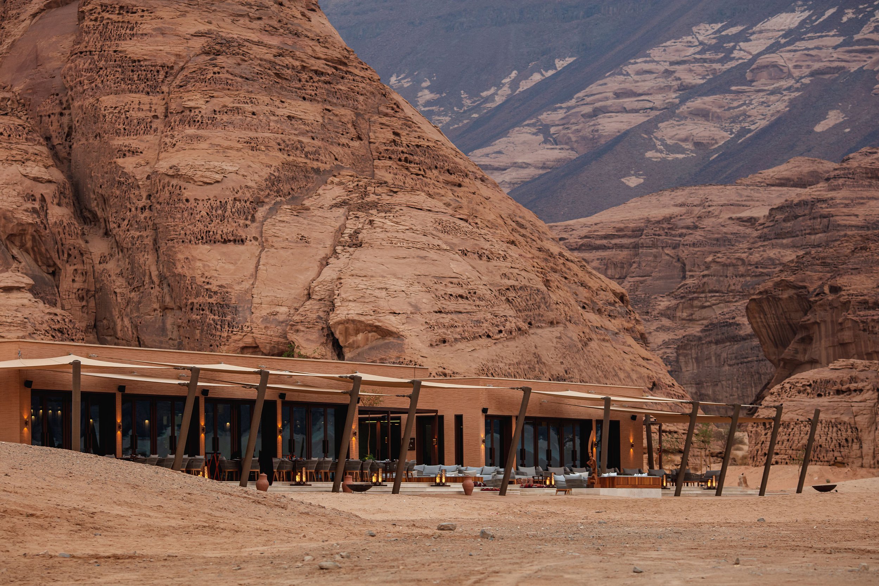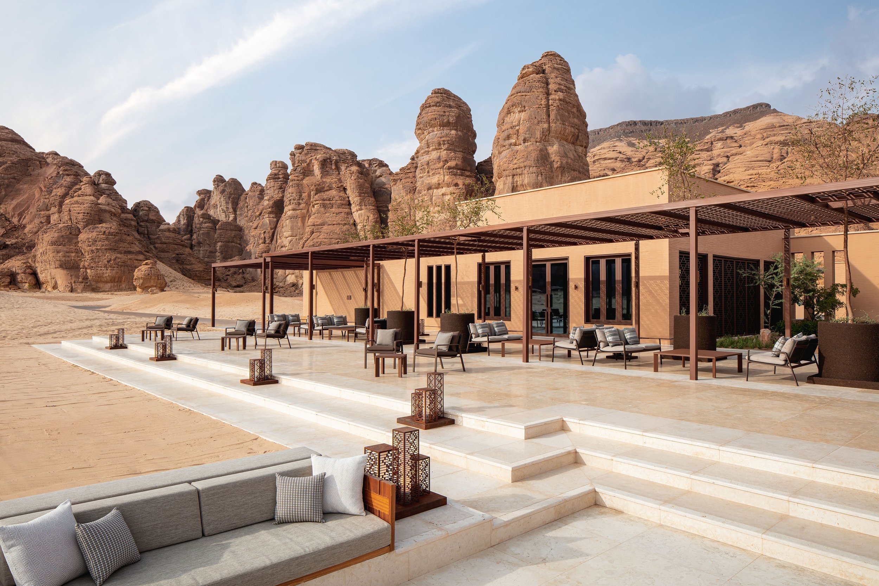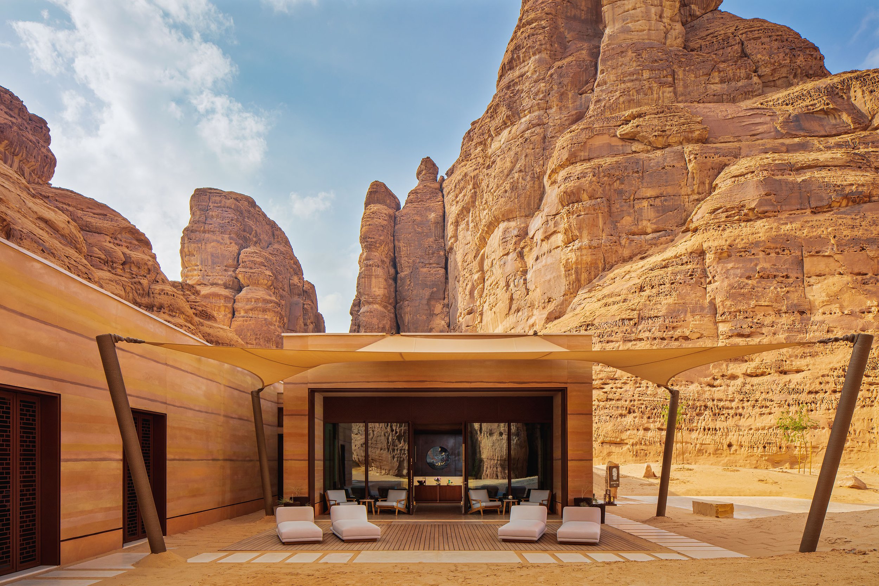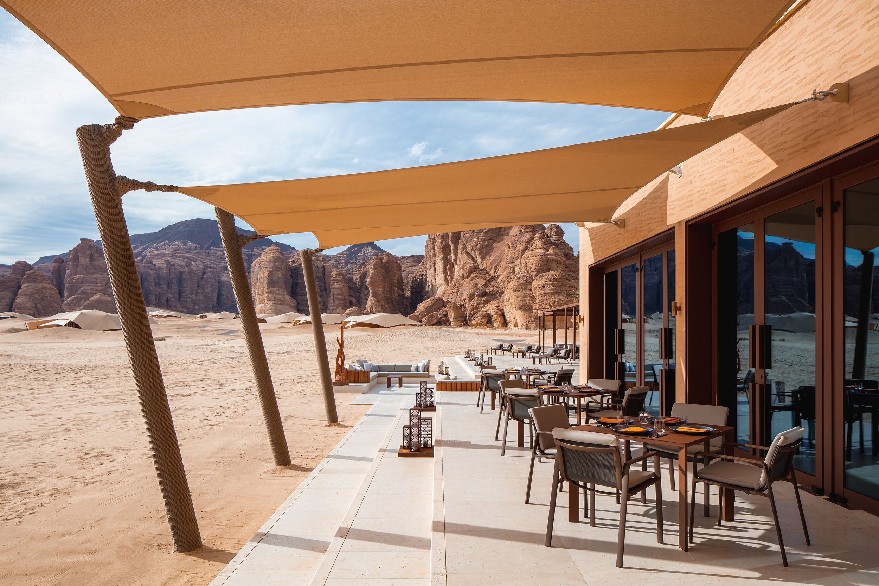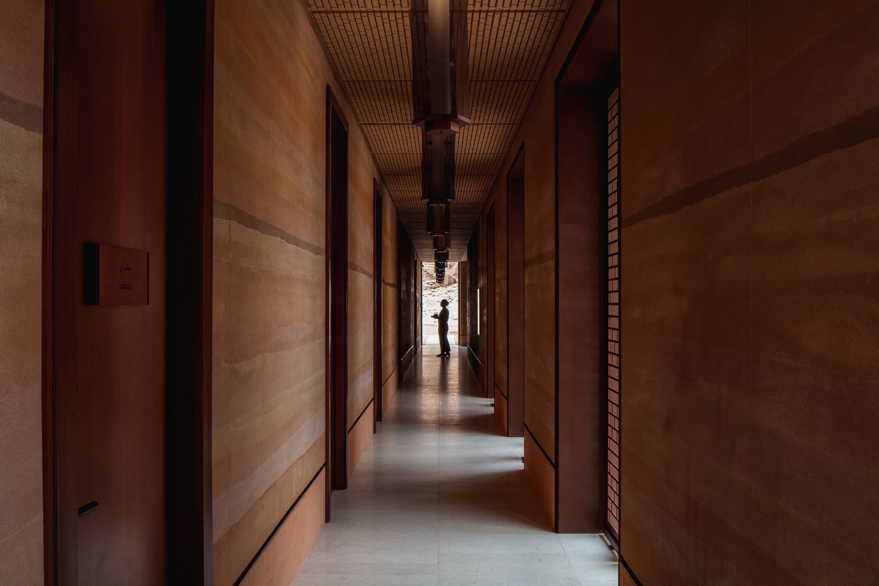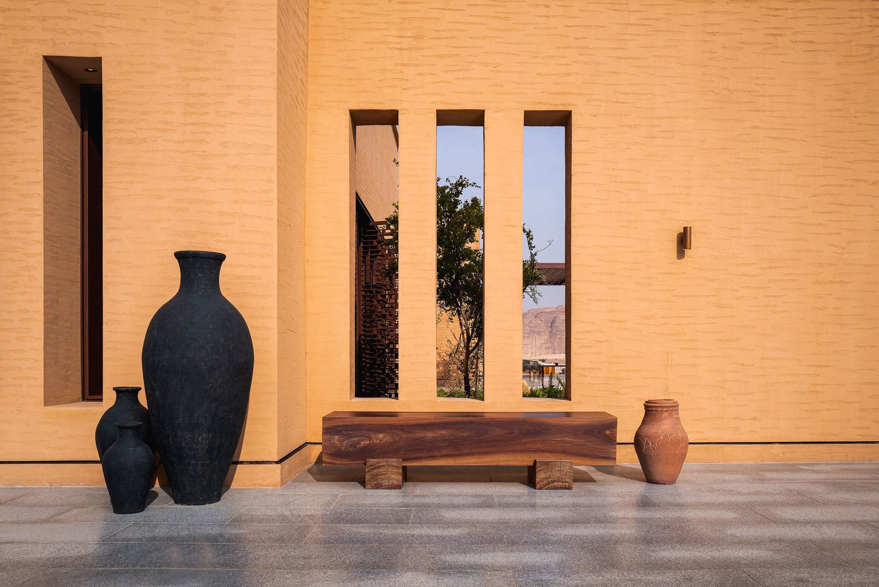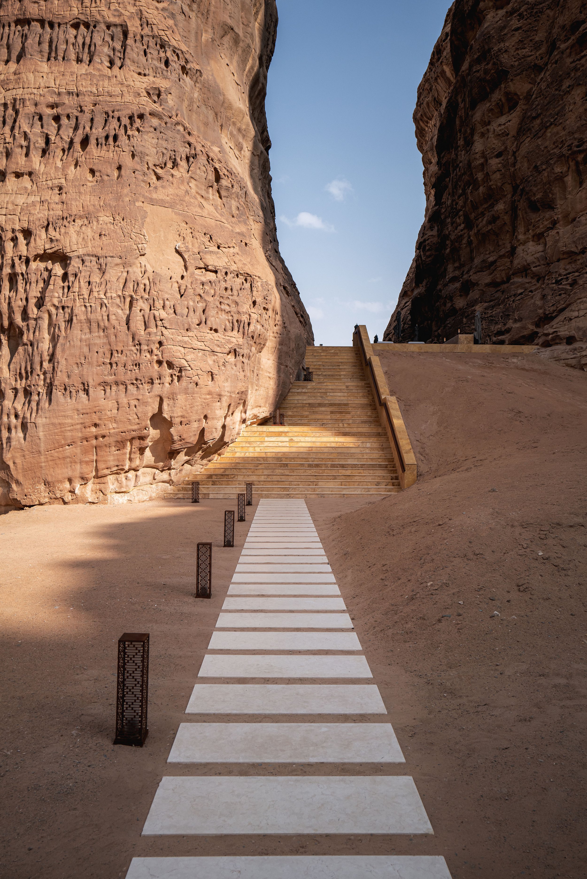Where Nature Leads Architecture Follows
AW2 architects share their harmonious, eco-led approach
Words by Clara Le Fort. Images by AW2
At the helm of AW2 – Architecture Workshop 2 – Paris-based Reda Amalou and Stéphanie Ledoux run countless sustainable projects around the world. From the most arid to the most tropical environments, they approach each ecosystem with care and work with nature to adapt architecture to the site rather than the opposite. Amongst a prestigious list of awards, Kasiiya Papagayo tented-camp set in a pristine natural reserve in Costa Rica is exemplary. More recently, the duo has put final touches to another tented-camp in the Ashar Valley of AlUla, concealed close to Saudi Arabia’s first, UNESCO-listed, archeological site, Hegra.
Here, they share more about these projects, their ways of working and their vision for how architecture can drive sustainable models for the future.
What makes for good architecture?
Reda Amalou: There are two approaches in architecture today. The first, where everything is square. You tick all the boxes so the project will be approved. Usually, operators who follow these guidelines do it very well, but the project rarely holds any surprises. The second is a more contextual approach, linked to the land itself. You question every step, every element so that it fits, bonds with the site. The process is not as linear, but the result is unique.
How do you decide which ideas to pursue in this less linear process?
RA: Allowing ourselves this creative freedom can be burdensome at times, but it can also take a project well beyond its initial potential. For Kasiiya Papagayo in Costa Rica – a new kind of tented camp – the potential of using tents and flexible structures was undeniable. It made it possible for us to explore this idea, thinking out of the box without the precision imposed by strict briefs.
Stéphanie Ledoux: One thing is sure, there was never a formal brief! Kasiiya is a design-driven project – the moment we met with the owner, a field of possibilities opened up. Each one of us had the capacity to invent, to innovate, and nobody’s ego got in the way of running the project smoothly.
Whatever it is, the way you tell your story online can make all the difference.
How can you build without scarring the landscape?
RA: The guiding principles are simple: the land and nature are your main assets and must remain intact. Our guidelines for Kasiiya were that all buildings should remain invisible, and that the hotel had to be constructed in such a way that it could easily be taken down and erased from the surrounding environment.
SL: In order not to change the topography of the untamed landscape or chop down any trees, we searched for clearings – it took us a few days, with our boots and maps, to identify them in the middle of the forest. By then, we knew the site, the fauna and flora quite intimately. We also worked on temporality and invited nature’s clock in all its forms: the broader time of the virgin forest; seasonal time of the rainy and dry periods; and daily time, that of a guest living in symbiosis with the forest. Each unit was designed for guests to pause, embrace the moment and open up to discoveries. That, for us, is impactful architecture.
How do your past experiences help nurture new projects?
RA: Experience in tropical countries changed our way of understanding interiors and exteriors. In Asia, the boundary with what’s outside is different, it’s more open, which allows a natural continuity. Today, this symbiosis with nature always informs our projects – architecture is all about fluidity.
SL: Con Dao, an ecolodge project we built on a tropical island in Vietnam for Six Senses, became our reference for the project in Costa Rica. We were faced with a similar situation: a remote and fragile site with little to no access. Right from the beginning, we assumed this responsibility toward the site and all the difficulties in building there. How to create, for example, living spaces and tread lightly? We chose a material (a tented canvas) and identified a local resource (wood), then used them both to their fullest.
Tell us about a project that demonstrates a truly holistic approach to the local landscape?
SL: In Costa Rica, we focused on guanacaste, the wood that gives its name to the local province. All the furniture and timber platforms were designed to be built in guanacaste and to highlight its grain. In fact, we even found a seven-metre plank on-site and used it to make the chef’s table! What’s exciting about these projects are the many dimensions they have: the human factor, the sense of sharing, the local resources. Suddenly a simple wooden plank gives reality to the project.
To craft the wooden objects, the owner wanted to hire local craftspeople, but couldn’t find any. So, he started a foundation to support local entrepreneurship, and created a carpenter’s workshop to build the timber platforms and the furniture. On completion, 80% of the furniture was crafted locally, which gives greater depth to the architectural project. And today, the shop belongs to the carpenter who runs it independently while serving the eco-lodge.
How difficult is it to build in a desert and protected site?
RA: In the desert you can’t hide anything; as architects, we must be extremely cautious in how we build, because any mistake will show dramatically! You not only have to reduce the building footprint, but to think hard during master planning about how to build roads for networks and supplies, without compromising the beauty and understanding of the site. When the AlUla project started in early 2019, the challenge was immense.
SL: Our first task was to understand the scale, the site is so vast that architectural elements needed to fit with the topography and merge with the place. We then looked at how architecture and landscapes could dialogue; the dunes’ soft lines inform and dictate the structure of the tents. AlUla is not a flat desert, as one would think; it welcomes wavy dunes and cliffs, which we used like walls or backdrops to the architecture. Some suites have open views onto the desert plain and some face the cliffs, which completely changes the perception, scale and understanding of the site. Usually, hotels try to replicate a view or orientation – when you focus on the landscape, all views become an asset.
Today, the AlUla camp is concealed in the landscape, and further echoes ancient nomadic traditions, is it what you envisioned?
RA: Choosing a tented structure made sense in many ways: as it remains very low on the ground, so the desert-coloured technical canvas acts like a canopy and shields the built elements from projected sand and strong winds.
SL: For us, the meaning is always more important than the aesthetics. Nomadic architecture, for example, is the most appropriate response in this kind of desert environment. Nomadic tents are intelligent: they are raised during the hotter months to let the hot air out and lowered during the colder months to keep the warmth inside. We created the same bioclimatic response by allowing a natural ventilation flow between the hard structure and the soft canvas canopy above; naturally, the building’s envelope is cooled down!
Do you think your architectural approach is one that is being adopted more widely?
RA: We strongly believe that our approach is hitting the right chords. What we aim to do is to craft an architecture that relates to its context and environment in order to create a unique user experience. It gives a meaning to our work, and we also believe that people are sensitive to this. In that sense, we do hope that such an approach is more widely used in the future.
Are there elements of this nature-aligned approach that could translate to more urban projects?
SL: Yes, definitely. With the added challenge that is urban planning, the relation of the built element to public space and the reinvention of private space are new layers to play with. How to design in cities, with high density multi-use spaces is a question we all face. By using a contextual approach, we can redefine the relationships of inward-outward, private-public, natural-human made views… and thus not see architecture as a stand-alone object.
Find out more about AW2’s latest projects via www.aw2.com/en






